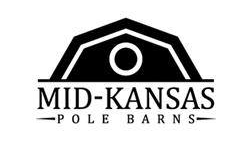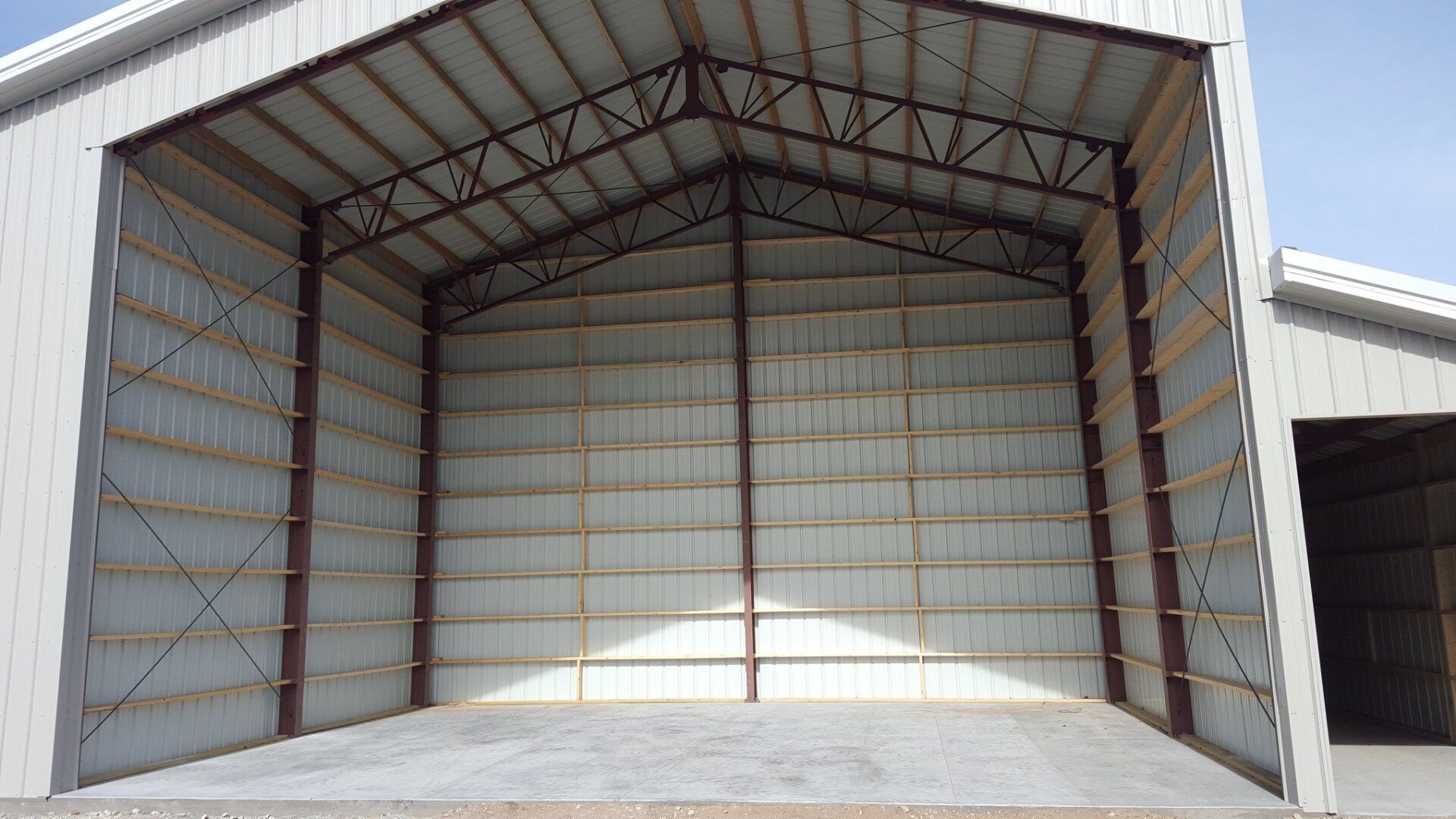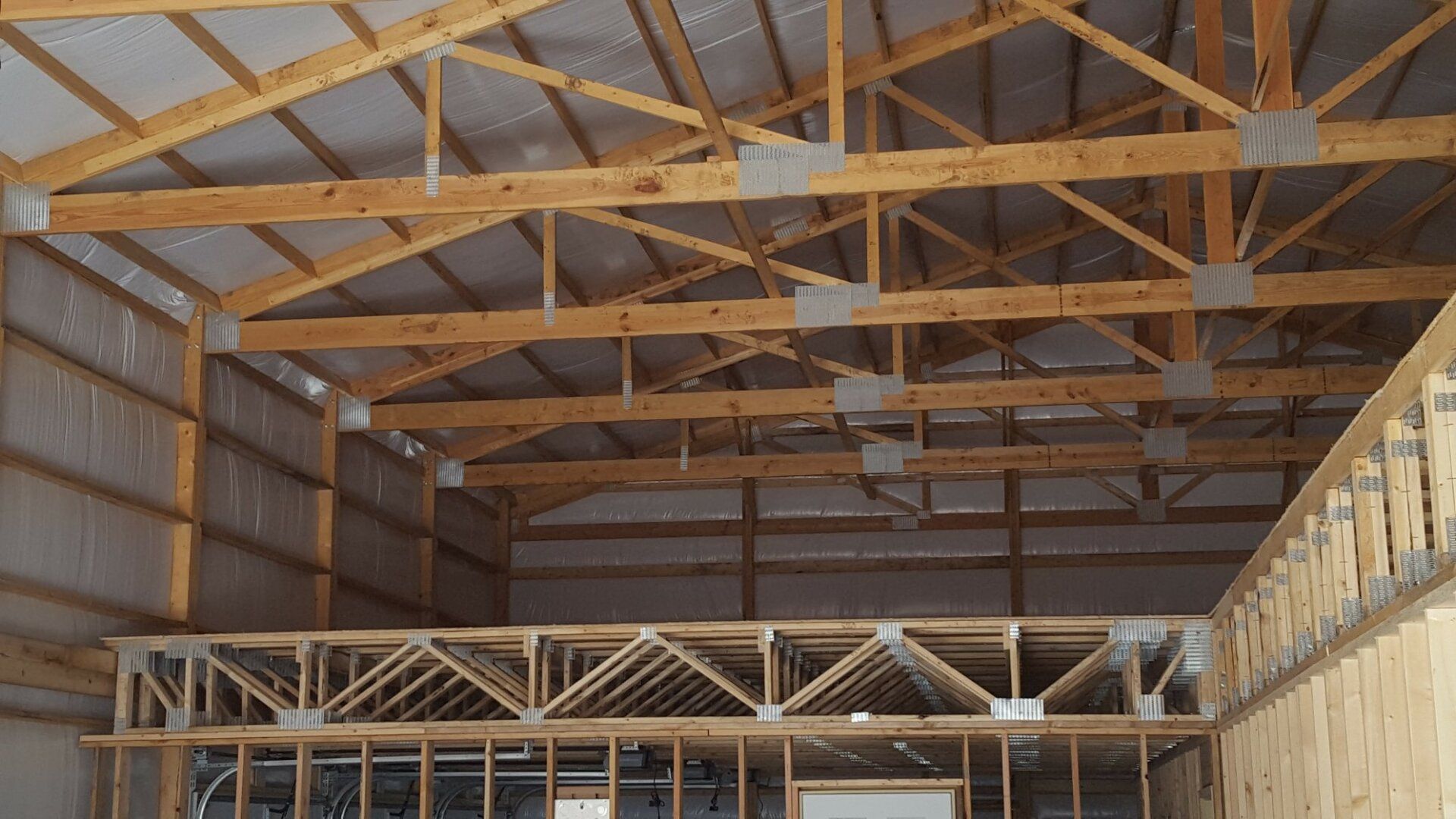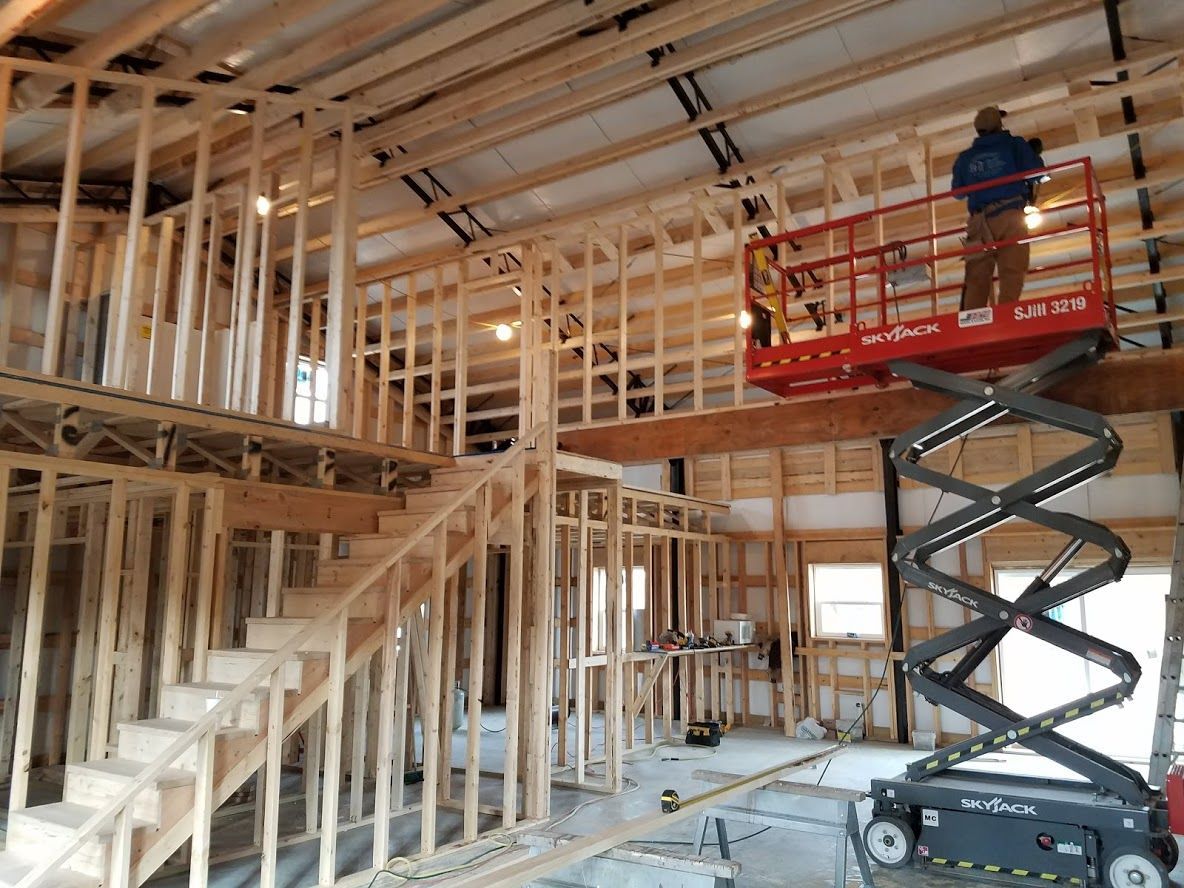Building Wood Framed
Buildings in Kansas
for Over 20 Years
Contact us today for a free quote and let us bring your vision to life with craftsmanship you can trust!
Building Wood Framed Buildings in Kansas for Over 20 Years
Contact us today for a free quote and let us bring your vision to life with craftsmanship you can trust!
the Difference BETWEEN post frame buildings
and hybrid buildings
the Difference BETWEEN post frame buildings and hybrid buildings
Post-Frame Pole Barns
Our pole barns and barndominiums are built for durability and style, featuring:
- Laminated 3-PLY 2x6 posts
- 2x6" treated baseboard
- Engineered roof trusses
- 2x4" or 2x6" roof purlins
- 2x4" or 2x6" wall girts
- 26 or 29-gauge steel with screw fasteners
- Quality doors and windows
- Upgrade to a perma bracket mounting system for added stability, or choose traditional post-in-ground construction for your custom build!
Hybrid Steel Truss Buildings
Experience the perfect combination of wood and steel with our hybrid buildings, offering superior durability and design:
- Laminated 3-PLY 2x6 posts
- 2x6" treated baseboard
- Engineered steel vaulted trusses bolted to wood posts for ample headroom
- 2x4" or 2x6" roof purlins
- 2x4" or 2x6" wall girts
- 26 or 29-gauge steel panels with screw fasteners
- High-quality doors and windows
Choose the option that fits your needs: upgrade to a perma bracket mounting system for added stability, or opt for traditional post-in-ground installation. Built for functionality and style, these structures offer unmatched versatility!
Post-Frame Pole Barns
Our pole barns and barndominiums are built for durability and style, featuring:
- Laminated 3-PLY 2x6 posts
- 2x6" treated baseboard
- Engineered roof trusses
- 2x4" or 2x6" roof purlins
- 2x4" or 2x6" wall girts
- 26 or 29-gauge steel with screw fasteners
- Quality doors and windows
- Upgrade to a perma bracket mounting system for added stability, or choose traditional post-in-ground construction for your custom build!
Hybrid Steel Truss Buildings
Experience the perfect combination of wood and steel with our hybrid buildings, offering superior durability and design:
- Laminated 3-PLY 2x6 posts
- 2x6" treated baseboard
- Engineered steel vaulted trusses bolted to wood posts for ample headroom
- 2x4" or 2x6" roof purlins
- 2x4" or 2x6" wall girts
- 26 or 29-gauge steel panels with screw fasteners
- High-quality doors and windows
Choose the option that fits your needs: upgrade to a perma bracket mounting system for added stability, or opt for traditional post-in-ground installation. Built for functionality and style, these structures offer unmatched versatility!
*Please provide your Name, City, Phone Number (will only be used if we have a question while bidding) and email address.
Wood Framed vs. Hybrid Steel Framed:
Wood- Traditional framed, trusses and posts are constructed with treated lumber, lower cost
Hybrid- Trusses and posts are steel constructed, stronger, higher cost vs. wood
Metal Panels:
29 gauge and 26 gauge are available. 26 gauge will be a thicker steel (approx. 25% thicker) this is usually used for residential buildings or high end Ag buildings. 29 gauge generally is all that is needed for a typical Ag building and will reduce your cost more than if the 26 gauge is used.
Doors:
Overhead doors, Sliding doors, Entry doors (typically 3') Also insulated or non-insulated.
Windows:
Sizes and number of windows, standard bid with 3'x3' sliders, any special requirements you would like. Ex. White, Tan, Casement, Single hung, Sliders...
Insulation:
*Astro-foil insulation gives a R-7 insulation value. This helps control condensation, has a Class A fire rating and reflects radiant heat.
* 2" vinyl backed insulation is also available. It has a R-11 insulation value. This will cost a little more but will reduce energy cost, help control condensation and improve noise control.
Concrete:
Typically we pour a 4" thick concrete slab for the building pad, however if there will be heavy equipment going on it, it is preferred to use 5-6" thick slab.
Request a Bid
Thank you for contacting Mid Kansas Pole Barns!
We will get back to you as soon as possible.
Please try again later.
*Please provide your Name, City, Phone Number (will only be used if we have a question while bidding) and email address.
Wood Framed vs. Hybrid Steel Framed:
Wood- Traditional framed, trusses and posts are constructed with treated lumber, lower cost
Hybrid- Trusses and posts are steel constructed, stronger, higher cost vs. wood
Metal Panels:
29 gauge and 26 gauge are available. 26 gauge will be a thicker steel (approx. 25% thicker) this is usually used for residential buildings or high end Ag buildings. 29 gauge generally is all that is needed for a typical Ag building and will reduce your cost more than if the 26 gauge is used.
Doors:
Overhead doors, Sliding doors, Entry doors (typically 3') Also insulated or non-insulated.
Windows:
Sizes and number of windows, standard bid with 3'x3' sliders, any special requirements you would like. Ex. White, Tan, Casement, Single hung, Sliders...
Insulation:
*Astro-foil insulation gives a R-7 insulation value. This helps control condensation, has a Class A fire rating and reflects radiant heat.
* 2" vinyl backed insulation is also available. It has a R-11 insulation value. This will cost a little more but will reduce energy cost, help control condensation and improve noise control.
Concrete:
Typically we pour a 4" thick concrete slab for the building pad, however if there will be heavy equipment going on it, it is preferred to use 5-6" thick slab.
Request a Bid
Thank you for contacting Mid Kansas Pole Barns!
We will get back to you as soon as possible.
Please try again later.




